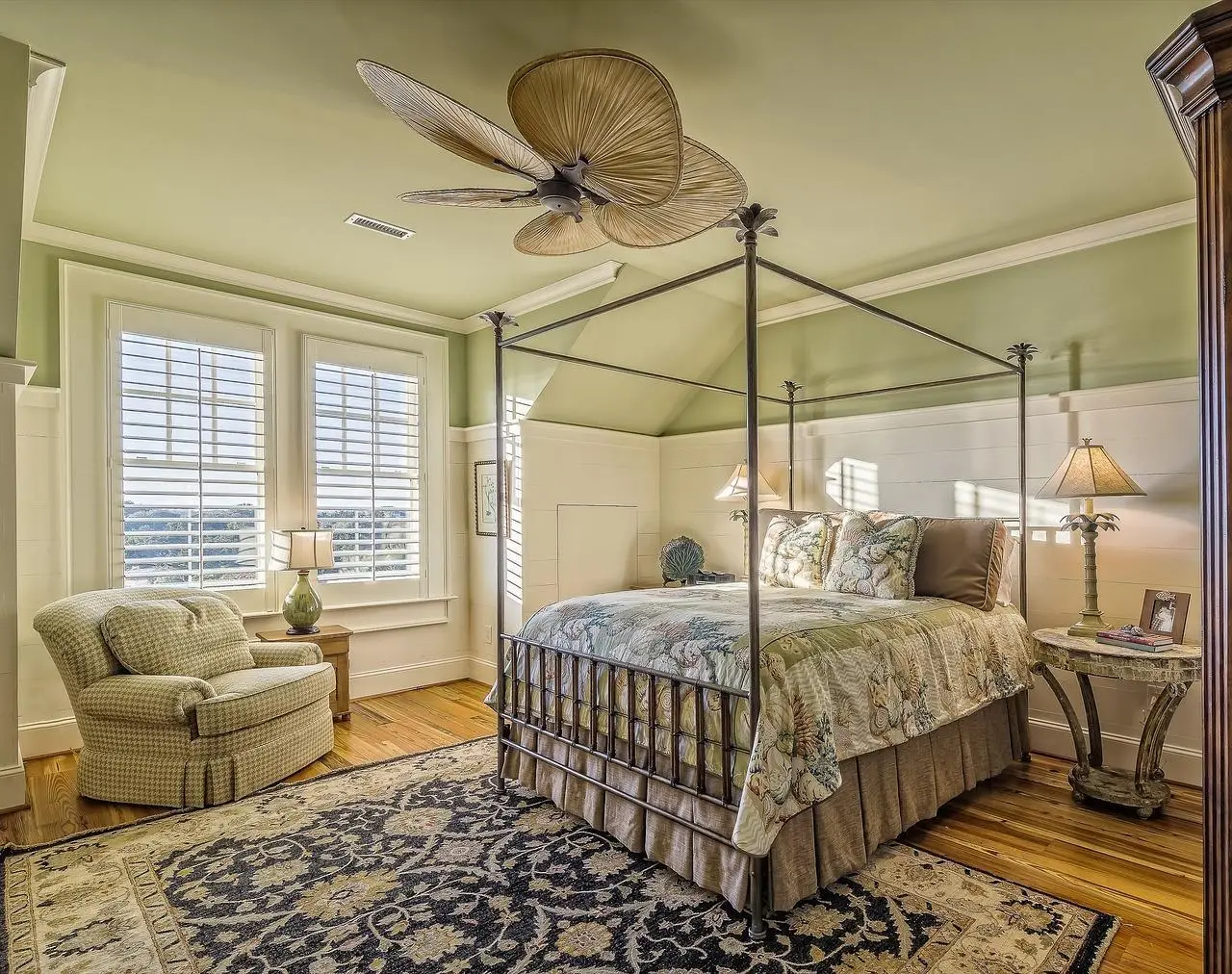Revamping Your Attic: A Guide to Creating a Functional Living Space
The trend of converting attics into livable spaces has surged in popularity, becoming one of the most appealing home improvement projects in today’s market. As homeowners seek to make the most of their properties, maximizing square footage has never been more crucial. Attic conversions not only open up additional living space but also offer potential for rental income and enhanced property value. This comprehensive guide will navigate the essential elements of transforming your attic into a beautiful and functional area.
Understanding the Potential of Your Attic
Assessing the Current Condition
Before embarking on an attic transformation, it is vital to assess its current condition. Start by examining the structural integrity of beams, joists, and insulation. You want to ensure the space is safe and sound for any intended use. Look for existing features such as windows and ventilation systems, which will play a significant role in the comfort of the newly renovated area.
Determining Usable Space
Next, measuring the maximum height and floor area will provide insight into your attic’s potential usage. Many attics come with unique characteristics, such as sloping ceilings or supporting structures that may limit usable space. Identifying obstacles, like ducts and plumbing, is essential to make the best use of available room.
Local Zoning Laws and Building Codes
While planning your transformation, it is imperative to comply with local zoning laws and building codes. Different jurisdictions may have varying requirements concerning structural changes. Be prepared to obtain necessary permits well in advance to avoid any legal complications down the road.
Planning Your Attic Transformation
Defining the Purpose of the New Space
Understanding what desired purpose the attic will serve is one of the first considerations for any transformation. Whether it’s to serve as a cozy guest room, a productive home office, or an entertaining playroom, the intended use must align with lifestyle needs and family dynamics.
Creating a Design Layout
Once the purpose is defined, the next step is to create a design layout. Home improvement plans often involve choosing between an open layout or compartmentalized spaces. Explore options for furniture placement and décor that harmonize with the attic's ambiance, ensuring functionality and style coexist seamlessly.
Budgeting for the Project
Budgeting is a pivotal aspect of any home improvement project. Estimating costs for materials, labor, and potential unforeseen expenses will guide your financial planning. As an added advantage, consider exploring financing options like home equity loans or personal loans to fund your project appropriately.
Essential Home Improvement Factors
Insulation and Energy Efficiency
Proper insulation is critical in making an attic livable. Effective insulation not only regulates temperature but is also essential for energy efficiency. Explore energy-efficient window options and roofing materials, which enhance both the aesthetic appeal and performance of the space.
Electrical and Plumbing Considerations
When creating a functional living area, updating electrical wiring and outlets is vital. Safety and convenience can significantly enhance the use of the space. If adding a bathroom, assess the plumbing requirements to ensure accessibility and comfort in the new living area.
Heating and Cooling Solutions
Maintaining a comfortable climate within the attic is essential. Consider various heating and cooling solutions, including HVAC systems, space heaters, and ceiling fans. Furthermore, proper ventilation is key for ensuring air quality, especially in confined spaces like attics.
DIY vs. Professional Help
Pros and Cons of DIY Approaches
A DIY approach can offer significant cost savings and the enjoyment of personal touch; however, it comes with its own set of risks. Lack of expertise may result in complications that could lead to additional costs or safety hazards.
When to Hire Professionals
Certain tasks, such as complex carpentry, electrical work, and plumbing, are best handled by professionals. Identifying these complex areas early will enhance the quality of the project. Finding reliable contractors or tradespeople through recommendations and reviews can result in a seamless transformation process.
Final Touches and Personalization
Choosing a Color Palette and Decor Style
The color palette chosen for an attic can dramatically impact its mood and perception of space. Incorporating trendy design styles will create an inviting atmosphere. Popular choices may include light, airy colors that make the space feel larger and more open.
Furnishing Your New Space
Selecting functional furniture is crucial for keeping the space practical. Look for furnishings that serve multiple purposes while complementing the overall design. Additionally, incorporating storage solutions will help maintain an organized and clutter-free environment.
Adding Personal Touches
Incorporating personal touches, such as artwork, plants, and accessories, will reflect individual style and personality. Careful consideration of lighting features can enhance the ambiance and create a warm, inviting environment.
Transforming an attic into a livable space serves as an excellent home improvement project. Maximizing the potential of what may be an underutilized area not only improves daily living but also significantly raises property value. Taking the time to plan and execute this project can lead to lasting enjoyment and financial benefits for years to come. Embrace the opportunity to breathe new life into your attic space and witness the transformation.










